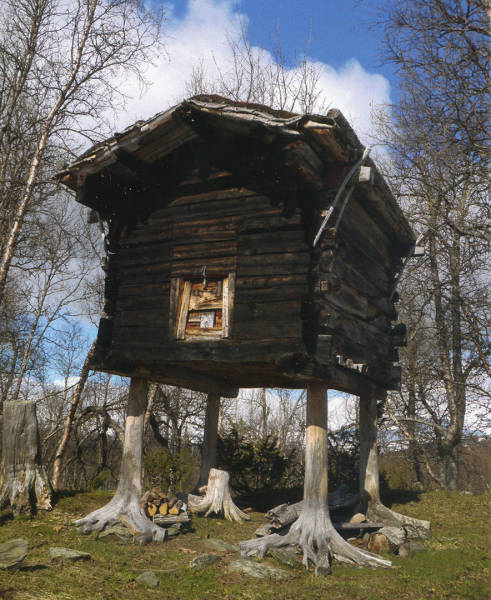Sooner Boomer
Well-Known Member
- Joined
- Mar 21, 2011
- Messages
- 5,830
- Reaction score
- 4,673

This one goes in the OMG files!
I want to shop there. I don't need the tips, I just want to shop at the store that puts them up.
And that, boys and girls, is what we in the trade call an "idiot".

I don't know what to think about that, as compared to the other. Better: at least they were thinking. Worse: they actually though about it and did that anyway!I see all sorts of very unusual concepts from home owners while doing my job. This is a good one. I've seen a floor jack under the middle of a deck holding up the deck that was supporting a hot tub on top of the deck. It seems that at least some people do understand what "load path" means........
Not to mention that the fasteners around the door probably only go into the siding.Follow the load path in this work of art. Decks are designed to support 50 lbs. per sq ft. A roof is designed to support 42 lbs. per sq ft in the part of the world where I live. You don't suppose any of the fasteners used to assemble this are susceptible to failure should several feet of wet snow accumulate. I wonder how the footings for the deck are going to hold up when the deck and the roof blow full of snow.
View attachment 403812
Follow the load path in this work of art. Decks are designed to support 50 lbs. per sq ft. A roof is designed to support 42 lbs. per sq ft in the part of the world where I live. You don't suppose any of the fasteners used to assemble this are susceptible to failure should several feet of wet snow accumulate. I wonder how the footings for the deck are going to hold up when the deck and the roof blow full of snow.



I don't suppose anyone here likes Mussorgsky?
i was focusing on the gable vent above wondering why there.
aaaahhh. ive built a few chalets but never saw that area vented like that. makes sense now.It's a story and a half house. So the gable vent is down lower to ventilate the triangle shaped part of the attic that is alongside the living space on the half story, same as a gable vent on top of the living space.
Had to zoom in to see what was funny, then it hit me. Hilarious.
Had to zoom in to see what was funny, then it hit me. Hilarious.
Enter your email address to join: